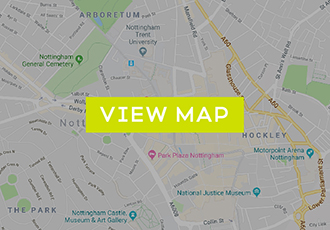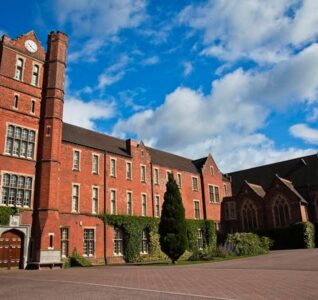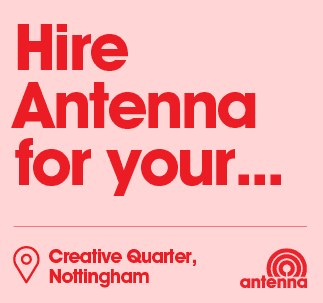A hotel dedicated to customer care, offering exceptional food and hospitality. 114 bedrooms and 16 superb conference suites, most with natural day light and includes the superb ‘Forest’ conference and banqueting suite, complete with the fabulous Ebony Bar & Lounge. A hotel totally focused on the needs of the modern traveller. A state of the art 24 hour fitness suite featuring Precor and Peloton equipment. Located in a good central location, within easy reach of Derby, Leicester and Nottingham, making it easy to visit a number of local attractions, Alton Towers, Twycross Zoo, Chatsworth House, Donington Park and much more. Excellent transport links: Junction 24 M1 just 0.5 miles, Nottingham East Midlands Airport 2 miles & East Midlands Parkway train station 2 miles. The hotel offers Free WiFi, 188 Car Parking spaces for residents and delegates together with EV charging points.
Best Western Premier EMA Yew Lodge Hotel & Conference Centre
About Best Western Premier EMA Yew Lodge Hotel & Conference Centre
Venue Details
| On-site parking | Yes |
| Location | Derby |
| Disabled Access | Yes |
| East Midlands Airport | 3.31 km |
| Nottingham Train Station | 15.33 km |
| Nottingham City Centre | 15.82 km |
Address
Best Western Premier EMA Yew Lodge Hotel & Conference Centre
33 Packington Hill
Kegworth
Derby
Derbyshire
DE74 2DF
United Kingdom
Arden
| L(m) | W(m) | H(m) | Max | Capacity |
|---|---|---|---|---|
| 11 | 7.9 | 2.9 | 90 |
|
Boardroom 1
| L(m) | W(m) | H(m) | Max | Capacity |
|---|---|---|---|---|
| 6.6 | 4.9 | 2.75 | 20 |
|
Boardroom 2
| L(m) | W(m) | H(m) | Max | Capacity |
|---|---|---|---|---|
| 6.6 | 4.9 | 2.75 | 20 |
|
Boardroom 3
| L(m) | W(m) | H(m) | Max | Capacity |
|---|---|---|---|---|
| 6.6 | 4.9 | 2.75 | 20 |
|
Boardroom 4
| L(m) | W(m) | H(m) | Max | Capacity |
|---|---|---|---|---|
| 6.6 | 4.9 | 2.75 | 20 |
|
Boardroom 5
| L(m) | W(m) | H(m) | Max | Capacity |
|---|---|---|---|---|
| 6.6 | 4.9 | 2.75 | 30 |
|
Breakout 1
| L(m) | W(m) | H(m) | Max | Capacity |
|---|---|---|---|---|
| 4 | 4.5 | 2.3 | 6 |
|
Breakout 2
| L(m) | W(m) | H(m) | Max | Capacity |
|---|---|---|---|---|
| 4 | 4.5 | 2.3 | 8 |
|
Breakout 3
| L(m) | W(m) | H(m) | Max | Capacity |
|---|---|---|---|---|
| 4 | 4.5 | 2.3 | 8 |
|
Breakout 4
| L(m) | W(m) | H(m) | Max | Capacity |
|---|---|---|---|---|
| 4 | 4.5 | 2.3 | 8 |
|
Breakout 5
| L(m) | W(m) | H(m) | Max | Capacity |
|---|---|---|---|---|
| 4 | 4.5 | 2.3 | 6 |
|
Charnwood
| L(m) | W(m) | H(m) | Max | Capacity |
|---|---|---|---|---|
| 11 | 8.3 | 2.9 | 90 |
|
Forest
| L(m) | W(m) | H(m) | Max | Capacity |
|---|---|---|---|---|
| 24.6 | 11 | 2.9 | 320 |
|
Laurent Perrier Suite
| L(m) | W(m) | H(m) | Max | Capacity |
|---|---|---|---|---|
| 7 | 4 | 3 | 20 |
|
Sherwood
| L(m) | W(m) | H(m) | Max | Capacity |
|---|---|---|---|---|
| 11 | 7.9 | 2.9 | 90 |
|
| Name | Availability | Distance (Miles) |
|---|---|---|
| Aerobics | On Site | 0 |
| Beauty Facilities | On Site | 0 |
| Jacuzzi | On Site | 0 |
| Leisure/Health Club | On Site | 0 |
| Sauna | On Site | 0 |
| Spa | On Site | 0 |
| Steam Room | On Site | 0 |
| Swimming Pool | On Site | 0 |
| Wedding Licence | On Site | 0 |
Nearby Venues
-
Hilton East Midlands Airport
- 1.35 km away
-
Trent College
- 6.93 km away
-
Village Nottingham
- 7.90 km away


























