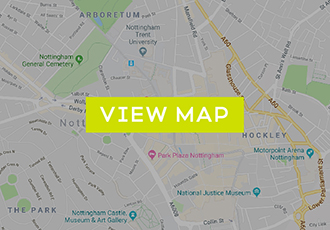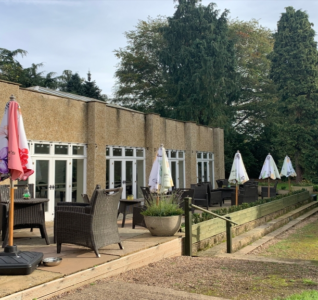Goosedale Conference & Banqueting is one of the premier and leading venues in the Midlands, ideal for your business meetings and conferences. Conveniently located in North Nottingham, just ten minutes from junctions 26 and 27 of the M1; only 15 minutes from Nottingham train station which has direct links to London and all major cities. With Nottingham East Midlands Airport only 20-25 minutes away from Goosedale, it is the perfect solution to all your corporate needs.
Set within exceptional picturesque grounds to inspire blue sky thinking with over 100 acres of pure tranquillity and breath-taking views. Goosedale Conference and Banqueting prides itself on its spectacular levels of service, style and individuality offering multiple rooms to host your intimate meeting in our boardroom seating up to 8 or up to 550 delegates in our main Ivory Suite. The area can be extended to seat up to 850 at any one time if required.
You will benefit from free onsite, secure parking of up to 300 vehicles with an exclusive helicopter landing site if required. We have a highly experienced, innovative management team who work closely with you to create tailor-made packages to suit your requirements, specifications and budget. Your assigned event manager will handle your event from start to finish.




















