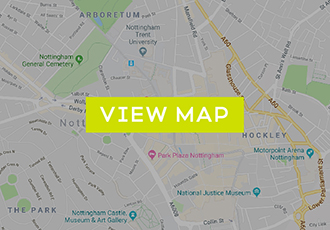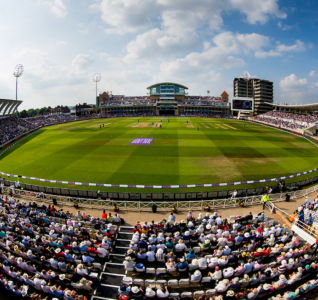On the banks of the River Trent, The City Ground is an inspirational backdrop for your business event or celebration. Only a mile from Nottingham city centre and train station, The City Ground has earned an enviable reputation as one of the East Midlands’ most popular venues. The City Ground offers a variety of event suites that combine warm, contemporary furnishings with a unique twist which adds personality and charm to any event. The City Ground has several intimate suites which are perfect for board meetings, private dining and business critical training and recruitment. We also have larger suites with a bar, dance floor and inbuilt AV equipment which are just as popular for conferences and small exhibitions as they are for parties and depending on your room layout, can accommodate up to 600 people. With competitive Day Delegate Rates including complimentary car parking and bespoke event solutions on offer, call the team and let them help you plan an event to remember. The City Ground is a special venue, perfect for the most important occasion of your lives. If you’re planning your wedding, civil partnership or cultural wedding celebration, come and meet our Wedding Planner to discuss how we can help you to create a day to remember and become part of The City Ground’s glorious history. Standard day delegate packages include: – Up to 300 complimentary parking spaces – Main meeting room hire – 3 servings of tea & coffee – Chef’s working lunch – Tables set with water, cordials, mints, note pads and pencils – LCD, projector, screen and a flip chart and pens – Free WiFi It goes without saying that an Event Manager will be on hand to help and support you throughout your event. Many event organisers also wish to add those extra touches by including tasty breakfast rolls on arrival, a warming hot lunch or delicious afternoon tea. The team would love to talk to you about healthy options, dinner and drinks packages – they can even offer you tours of The City Ground plus their wedding experts are full of wonderful ideas including pitch side access for the bridal party and their photographer! The team looks forward to welcoming you to The City Ground soon!





























